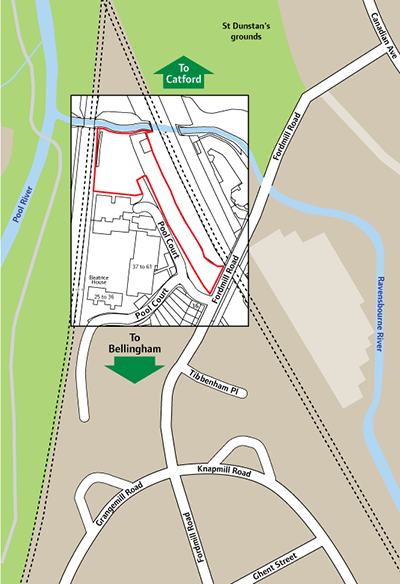Pool Court, Catford – preferred traveller site
Location
The site is to the west of the railway line at the corner of Pool Court and Fordmill Road in Catford. To its north is the River Ravensbourne.
Who owns the land
We own the western part of the site, while the eastern part is owned by Network Rail. For the site to be provided, we would need to buy the land from Network Rail. We are currently talking to them about this, as we need to be ready to provide a residential traveller site. If the site is not allocated for this purpose, we will need to decide what else to do with the land.
Current use
The land is currently being used as a scaffolding yard with access from Fordmill Road and open land to the rear of the existing Pool Court housing. The open land is not accessible to the public and is part of a designated site of nature conservation interest along the River Pool Linear Park, together with the scaffolding site and railway siding.
Possible use as a site for the traveller community
The proposal is to use the land as a permanent residential traveller site for at least six residential pitches.
The average size of the pitches would be about 500 square metres, including the space required for access and driveways. The traveller site would provide sufficient on-site parking for residents.
Vehicles would enter and exit the site from Fordmill Road. We have checked that there is enough space and road width for caravans and emergency vehicles.
We would give the existing scaffolding business on the eastern part of the site as much time as possible to find alternative premises, and we are talking with the business to see what we could do to help it find a suitable alternative location.
The site is at risk of flooding from the river, but we have looked at the flood risks and are satisfied that these can be addressed. If this site is confirmed as the chosen site, we will carry out a further detailed assessment to inform detailed design.
Design guidelines
These guidelines will make sure the right outcomes are achieved when the time comes to assess any planning application.
-
Vehicle access to from the site should be by Fordmill Road only (there could be a pedestrian access to and from Pool Court).
-
Along the Fordmill Road boundary, the design should provide a safe and welcoming entrance to the site, protect the privacy of residents and create an attractive street frontage.
-
Along the Pool Court boundary, the amenity of neighbouring residents and the existing trees just outside the site should be safeguarded.
-
Any works within eight metres of the River Pool will need an environmental permit from the Environment Agency. This part of the site should be designed and managed to enhance the river and take account of our guidance.
-
Pitches, car parking and hard-standing areas should be located away from the western edge of the site and careful ground level changes may be needed.
-
Sustainable urban drainage including green roofs on permanent buildings and devises to control rates of water discharge in to the river will be needed
-
As many trees as possible should be kept and integrated into the landscape design. Where possible, additional trees should be planted along the Pool Court boundary.
-
Any on-site external lighting should not cause disturbance to nearby residents or harm the biodiversity value of the site or adjoining land.
-
A solid fence or wall will be needed along the western edge of the site to cut out noise from the railway.
